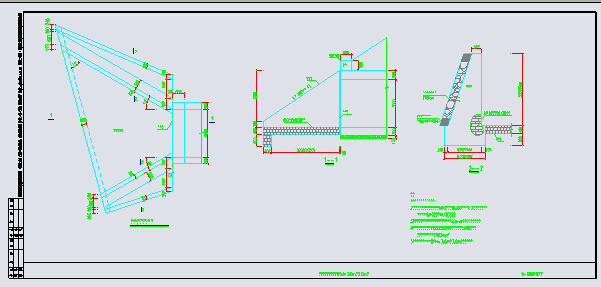本土为某地埋深20m过水涵洞全套施工图。图纸包括:平面图、横断面图,总体布置图,线位图,坐标表,纵断图,结构设计图等。

某地埋深20m过水涵洞全套施工图纸_图1

某地埋深20m过水涵洞全套施工图纸_图2

某地埋深20m过水涵洞全套施工图纸_图3
点击展开全文
用户评价(1)
我要评论-
snsn418766
LV1
8
还行
2015-12-22
点击查看更多评论