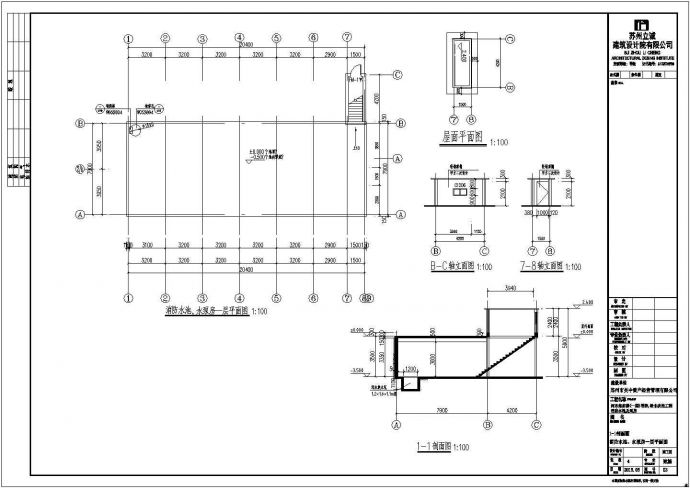本图纸为300方小区消防水池全套施工图(建筑、结构、水电),图纸包含了建筑结构说明,消防水池、水泵房地下一层和一层平面图,剖面图等等

300方小区消防水池全套施工图(建筑、结构、水电)_图1

300方小区消防水池全套施工图(建筑、结构、水电)_图2

300方小区消防水池全套施工图(建筑、结构、水电)_图3
点击展开全文
用户评价(25)
我要评论-
cintyha2306
LV1
10
内容还是比较全的,有参考价值。
2017-09-14
-
钢的筋
LV1
10
非常实用
2017-02-25
-
sun_430
LV1
10
非常好!
2016-08-19
-
cof1469030034616
LV1
10
非常不错
2016-08-08
-
l06027119
LV2
10
不错
2016-07-29
点击查看更多评论