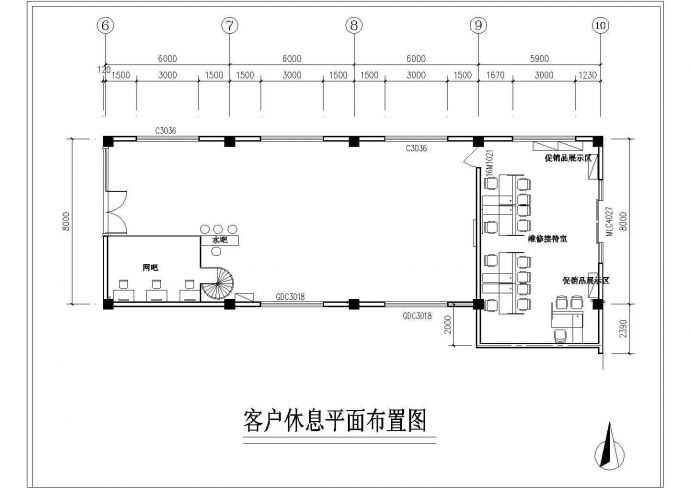本图纸为【浙江】杭州好云路东风标致4s展示厅建筑施工图纸,浙江杭州市好云路1号东风标致4s展示厅全套施工图纸,平面图,地面图顶面图,立面图。完整图纸给同行参考。

【浙江】杭州好云路东风标致4s展示厅建筑施工图纸_图1

【浙江】杭州好云路东风标致4s展示厅建筑施工图纸_图2

【浙江】杭州好云路东风标致4s展示厅建筑施工图纸_图3
点击展开全文
用户评价(2)
我要评论-
ybbtdkjiq0
LV1
8
图纸不错
2015-08-03
-
guoyouyan
LV1
10
好~
2015-05-18
点击查看更多评论