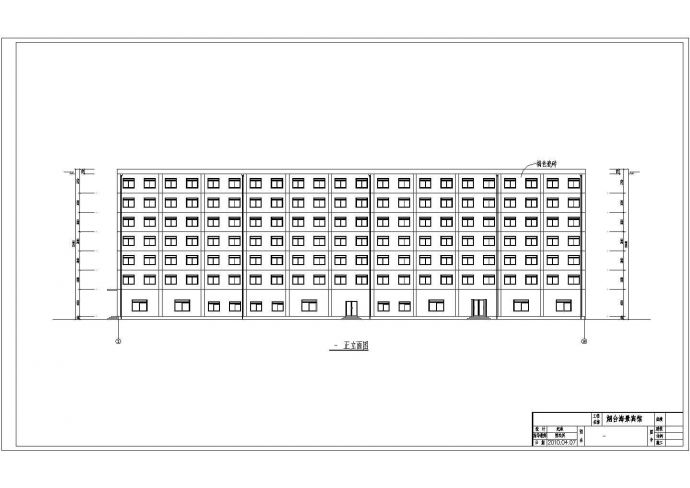本资料为某7层框架结构海景宾馆设计施工图(含计算书、建筑结构施工图),本建筑物总长72.6m,宽35.4m,总建筑面积9212㎡,占地面积1524㎡,建筑总高度22.9m,无地下室,局部有二层裙房

某7层框架结构海景宾馆结构设计施工图_图1

某7层框架结构海景宾馆结构设计施工图_图2

某7层框架结构海景宾馆结构设计施工图_图3
点击展开全文
用户评价(2)
我要评论-
qq_1476701098501
LV1
10
非常好
2017-01-18
-
小松鼠88
LV2
2
建筑图很多墙线都没有,用天正打开也是这样,不知什么原因白浪费我那么多币子了
2015-05-06
点击查看更多评论