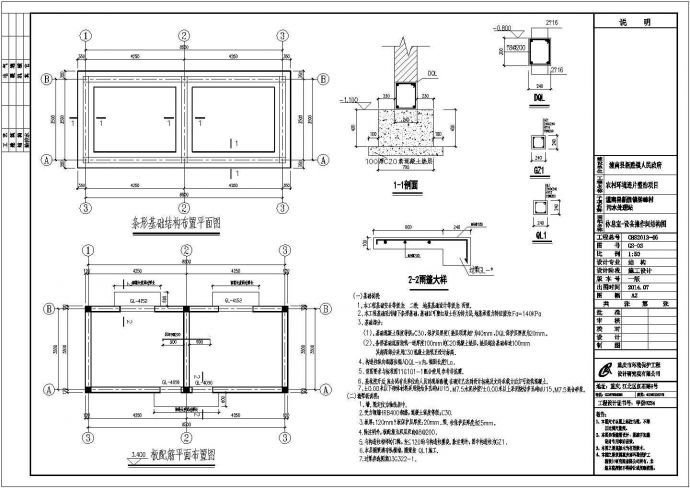某农村污水处理站项目结构设计施工图,包括结构设计总说明、休息室-设备操作间结构图、栅格池配筋布置图、初沉调节池结构图、接触氧化池、沉淀池结构图、污泥干化池配筋平面布置图、人工湿地配筋平面布置图、出水计

某农村污水处理站项目结构设计施工图_图1

某农村污水处理站项目结构设计施工图_图2

某农村污水处理站项目结构设计施工图_图3
点击展开全文
用户评价(1)
我要评论-
qq_1471318333489
LV1
10
满意
2016-08-25
点击查看更多评论