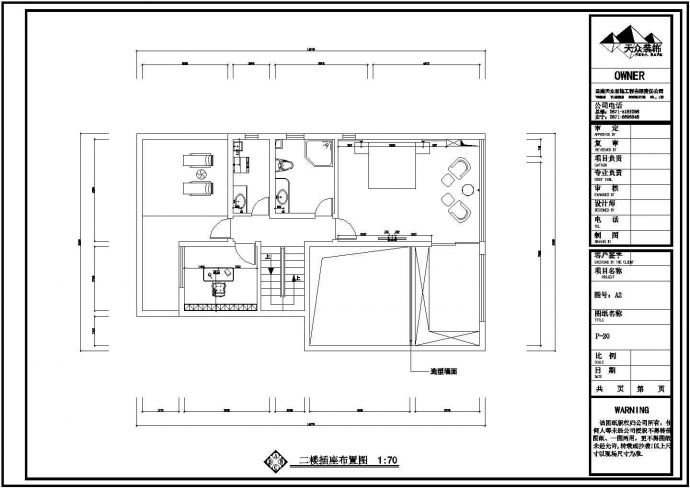本图为三层欧式别墅施工图:包括原始平面、天花;平面、天花布置;家具、灯具、家具、开关、插座、定位;地面铺装;水路、电路、墙体改造示意;立面图;大样节点图等。立面图中的墙体部分带有详细的剖面及顶面节点。

欧式三层别墅室内设计全套施工图纸_图1

欧式三层别墅室内设计全套施工图纸_图2

欧式三层别墅室内设计全套施工图纸_图3
点击展开全文
用户评价(0)
我要评论