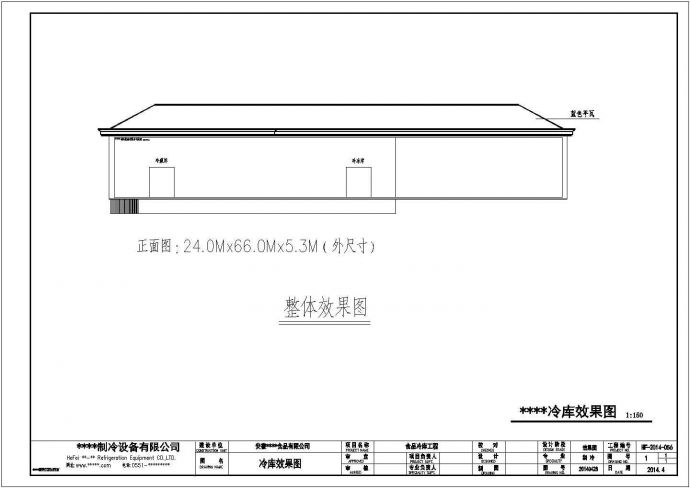本图纸为某大型食品厂冷库施工图,内容包括:冷库平面图,地平结构图,内部制冷系统图,工艺流程图,节点大样图,设备数据安装图等等。

某大型食品厂24mX66mX53m冷库设计方案图_图1

某大型食品厂24mX66mX53m冷库设计方案图_图2

某大型食品厂24mX66mX53m冷库设计方案图_图3
点击展开全文
用户评价(17)
我要评论-
heris299
LV1
8
有些简单,可以参考
2017-12-26
-
verterg
LV1
10
不错不错
2017-06-27
-
co1483005638187
LV1
8
图纸还不错,可用性很高,就是有些细节上标注还是不太清晰!
2017-03-14
-
hulingling1990
LV1
6
一般一般
2016-11-24
-
何时视见
LV1
10
挺详细的,好多值得学习的
2016-05-24
点击查看更多评论