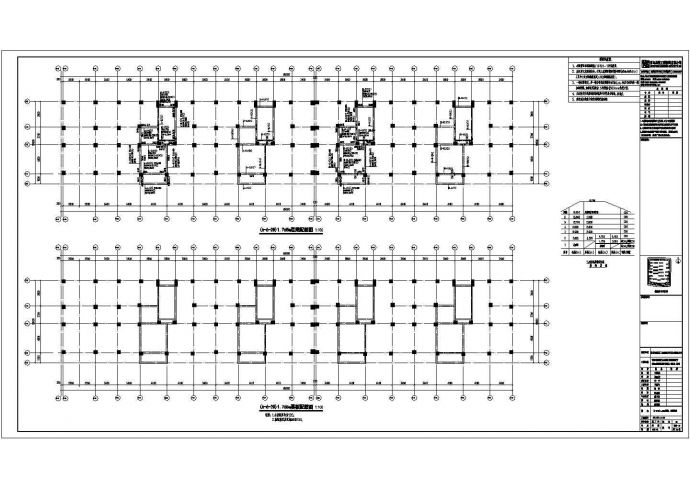本图纸为青海省某地小区全套(30栋)结构设计施工图,图纸包括1#~30#楼及车库所有结构图,每套图纸均含有结构设计总说明、基础平面图、柱平面布置图、梁配筋图、板配筋图、阁楼层楼面结构平面图、屋顶楼面结

青海省某地小区全套(30栋)结构设计施工图_图1

青海省某地小区全套(30栋)结构设计施工图_图2

青海省某地小区全套(30栋)结构设计施工图_图3
点击展开全文
用户评价(1)
我要评论-
zhouenlai1231
LV4
10
图纸很全啊 不错
2015-01-03
点击查看更多评论