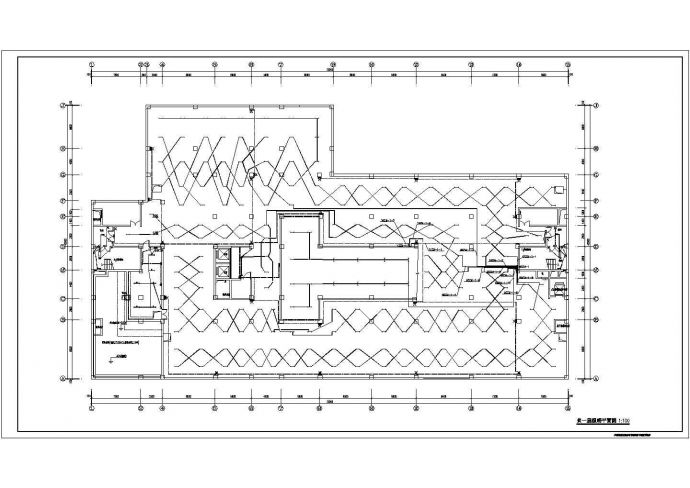图纸包强弱电全套图纸(含楼宇对讲、综合布线、火灾报警系统)及防雷设计,共32张。本工程为中型商业,地下一层,地上五层,建筑面积为18663.25平米。

云南某商业中心电气设计全套施工图纸_图1

云南某商业中心电气设计全套施工图纸_图2

云南某商业中心电气设计全套施工图纸_图3
点击展开全文
用户评价(0)
我要评论