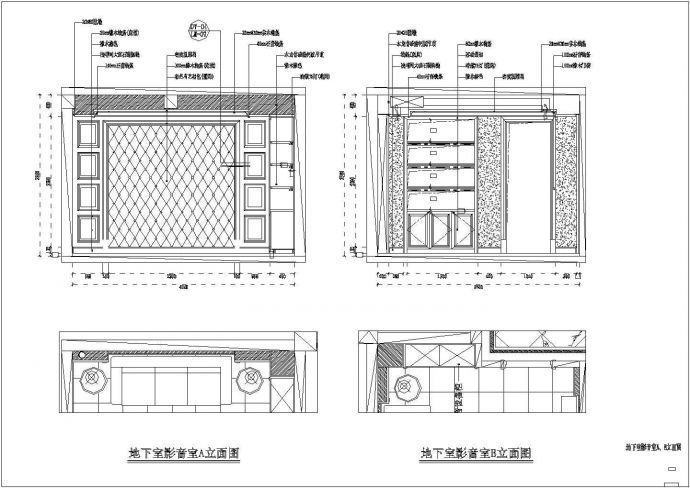本图纸为:【福州】精品花园洋房现代四层别墅CAD装修图(含效果),图纸包括:封面、目录、设计说明、材料表、-1-4层:(原始结构图、墙体定位图、平面布置图、地面铺装图、吊顶布置图、吊顶灯位尺寸定位图、

【福州】精品花园洋房现代四层别墅CAD装修图(含效果)_图1

【福州】精品花园洋房现代四层别墅CAD装修图(含效果)_图2

【福州】精品花园洋房现代四层别墅CAD装修图(含效果)_图3
点击展开全文
用户评价(2)
我要评论-
co1428488311578
LV1
6
打不开 请问你是什么版本的
2015-05-08
-
leechris33
LV3
10
非常好的资料,谢谢
2015-01-03
点击查看更多评论