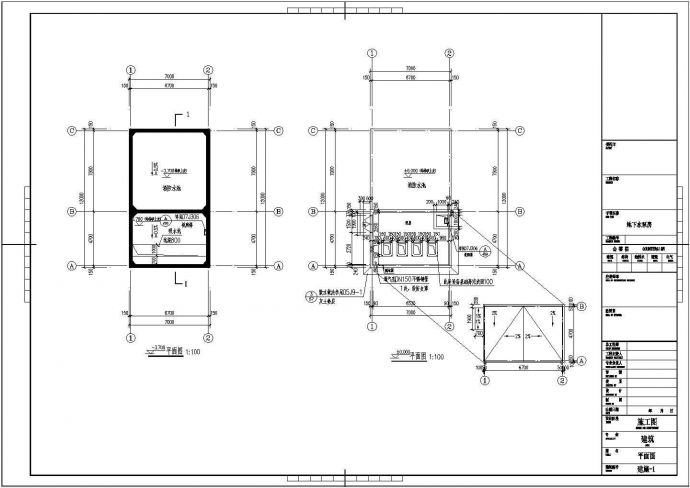本构筑物为商业办公楼配套消防水泵房,地下一层为消防水池面积84㎡,结构形式为剪力墙结构,地上一层为砌体结构,建筑面积35㎡。 建筑图纸:建筑设计总说明,建筑平面图,建筑立面、剖面图及墙身大样图。 结构

天津某消防水泵房建筑、结构施工图_图1

天津某消防水泵房建筑、结构施工图_图2

天津某消防水泵房建筑、结构施工图_图3
点击展开全文
用户评价(1)
我要评论-
长江设计
LV2
8
建筑、结构比较齐全 下面水池上面砖混泵房
2014-12-21
点击查看更多评论