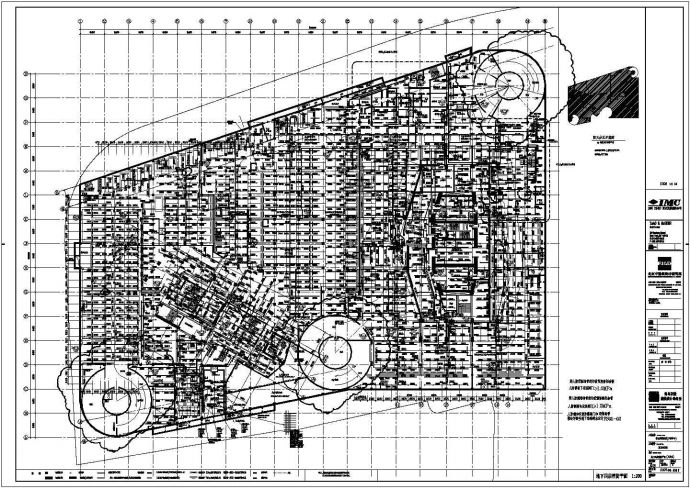这是万邦中心超高层框架结构写字楼消防设计图,图纸包括:地下一层至地下四层消火栓喷淋给水平面图,地上一层至四层消火栓喷淋给水平面图,各避难层消火栓喷淋给水平面图,消火栓、喷淋给水系统图。

万邦中心超高层框架结构写字楼消防设计图_图1

万邦中心超高层框架结构写字楼消防设计图_图2

万邦中心超高层框架结构写字楼消防设计图_图3
点击展开全文
用户评价(1)
我要评论-
淡薄
LV1
6
对系统不熟悉的朋友有点参考价值,有说明就更好了
2014-10-16
点击查看更多评论