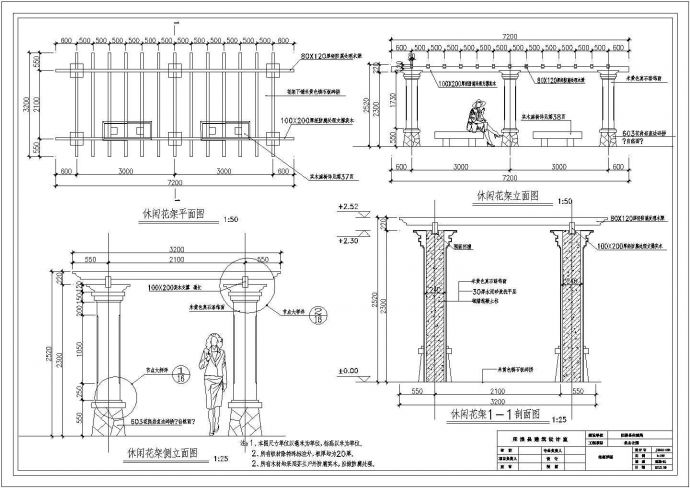某地公园景观的园建部分施工图,含有平面、剖面、花架、假山、座椅、树池、道路的大样图,以及景观水池、喷泉的全套施工详图。

某地北山公园景观设计园建部分施工图_图1

某地北山公园景观设计园建部分施工图_图2

某地北山公园景观设计园建部分施工图_图3
点击展开全文
用户评价(2)
我要评论-
davie_wang
LV2
2
可以
2014-12-20
-
zuicai
LV4
8
图纸不错,内容比较丰富。
2014-06-15
点击查看更多评论