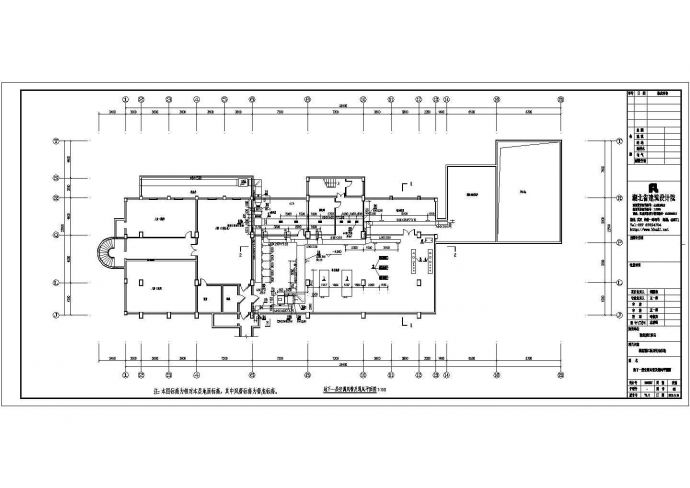本图纸为丽江某饭店空调系统设计施工图,共4张。图纸内容包括:丽江地下机房图、集分水器布置图、丽江某饭店(水塔)、丽江饭店625空调系统图等。图纸还是非常不错的欢迎下载。

丽江某9层饭店空调系统设计施工图_图1

丽江某9层饭店空调系统设计施工图_图2

丽江某9层饭店空调系统设计施工图_图3
点击展开全文
用户评价(0)
我要评论