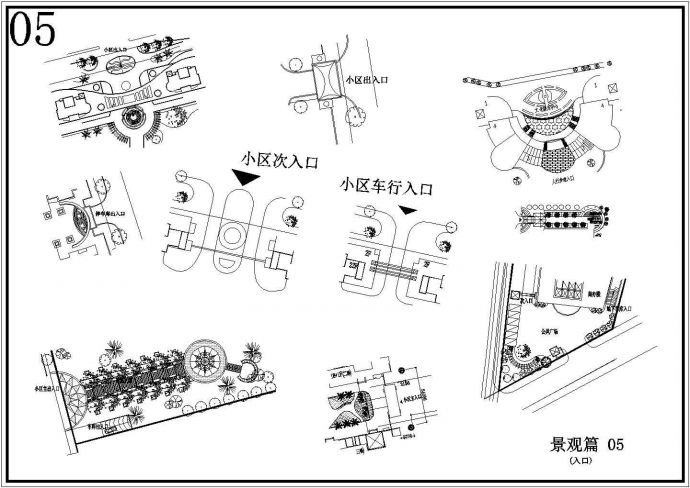丰富的各种格式的景观节点方案平面图块图纸,图纸内含有小区入口、中心景观节点、水景节点等节点方案.

园林绿化景观节点的方案参考图块(收集)_图1

园林绿化景观节点的方案参考图块(收集)_图2

园林绿化景观节点的方案参考图块(收集)_图3
点击展开全文
用户评价(3)
我要评论-
吾同树
LV1
10
不错。。值得收藏
2018-05-07
-
lk93305632
LV1
2
不知道审图点评是怎么写的,看图片本来不想下载的,看了点评才现在,实话实说图好烂,免费的很多都比这个要好好多,根本没参考价值。
2015-11-10
-
linlin_600
LV2
10
还可以
2015-04-27
点击查看更多评论