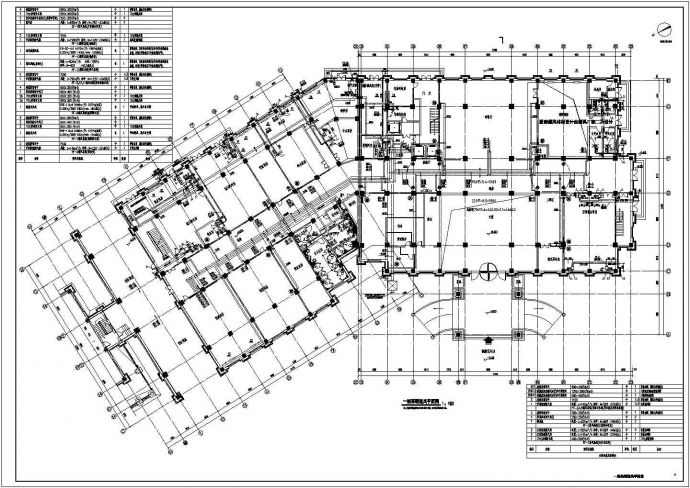本工程为天津6层某酒店采暖通风及空调全套施工图,地上六层,无地下室,建筑面积14653㎡,建筑高度22.55m,本施工图设计内容包括本建筑的分体空调、变制冷剂流量空调系统(MDV)、低温地暖辐射采暖、

天津6层某酒店采暖通风及空调全套施工图_图1

天津6层某酒店采暖通风及空调全套施工图_图2

天津6层某酒店采暖通风及空调全套施工图_图3
点击展开全文
用户评价(1)
我要评论-
zjca222
LV1
6
不是很好 一般般吧
2015-09-16
点击查看更多评论