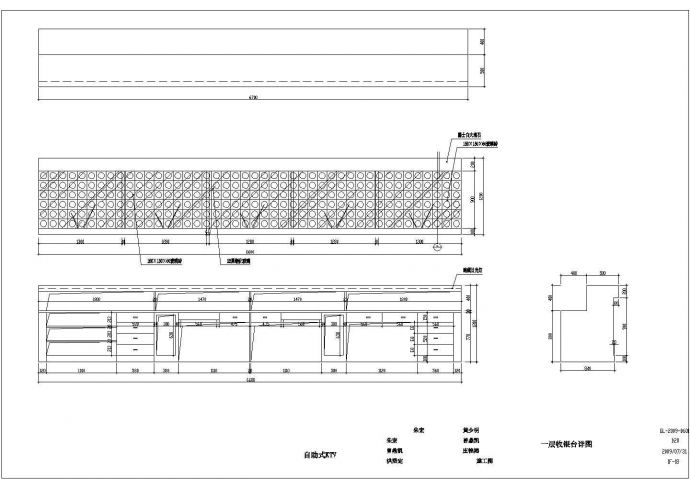某地自助式KTV空间施工图,图纸包含一层收银台平立剖面,一层服务台平立面、顶棚平面大样,走道A、B、C、D立面图,中包厢202平面、天花、立面图,115豪华大包A、B、C、D立面图,可供初学KTV设计

某地自助式KTV空间施工图_图1

某地自助式KTV空间施工图_图2

某地自助式KTV空间施工图_图3
点击展开全文
用户评价(0)
我要评论