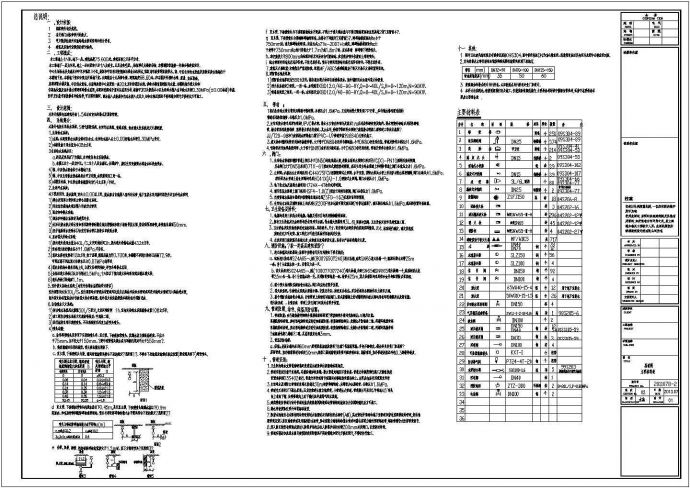本图纸为湖南某多功能高层综合楼给排水图纸。 工程概况:该项目地上十八层,地下一层,建筑高度75.600米,建筑面积2万多平方米。本工程地下一层为车库,地上一至四层和六至十八为商业,五层为架空层,,结构

多功能高层综合楼给排水图纸(含说明图)_图1

多功能高层综合楼给排水图纸(含说明图)_图2

多功能高层综合楼给排水图纸(含说明图)_图3
点击展开全文
用户评价(2)
我要评论-
lllhhhfff66
LV1
8
不错
2014-10-22
-
lijz1027
LV2
8
学习了
2014-05-31
点击查看更多评论