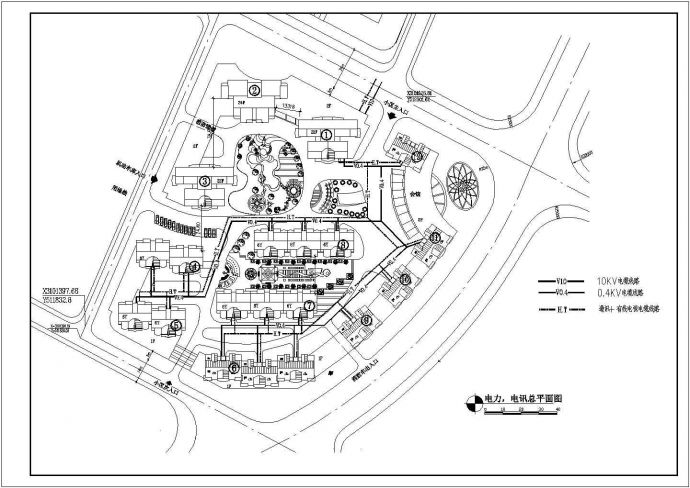本图纸包含有:总平面图,给排水总平面图,电力,电讯总平面图,燃气总平面图,道路分析图,1,2,3号楼一层平面,平面图,立面图,可供参考。

某小区规划设计图(含给排水、电气、道路)_图1

某小区规划设计图(含给排水、电气、道路)_图2

某小区规划设计图(含给排水、电气、道路)_图3
点击展开全文
用户评价(5)
我要评论-
raylibra
LV2
6
没有具体施工设计,还行吧
2018-04-28
-
电电电
LV3
8
不错 值得参考
2017-02-07
-
秋水孤鹜
LV2
10
不错,值得借鉴!
2016-05-08
-
asd542101233
LV1
10
对我很有帮助
2016-04-07
-
fighting-cong
LV1
8
还不错
2014-10-06
点击查看更多评论