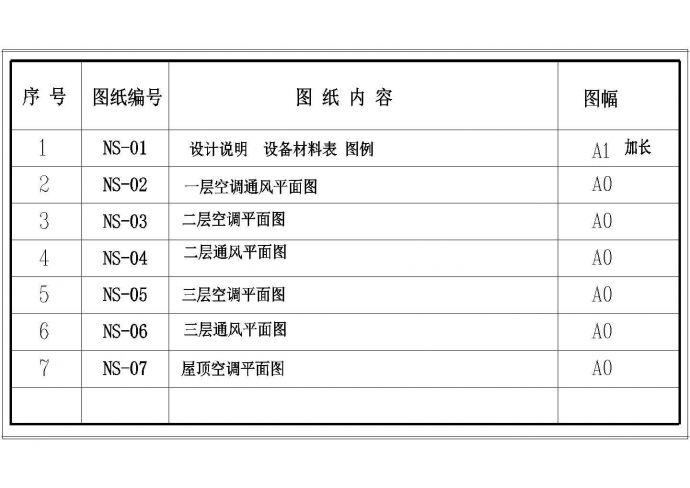本工程为徐州金时利房地产开发公司高铁时代广场4#楼,图纸含有节能设计说明,图纸目录,各层平面图等。其中一层为独立商铺,二层部分为独立商铺,部分为大空间商铺。

高铁时代广场4#电气施工图(空调通风)_图1

高铁时代广场4#电气施工图(空调通风)_图2

高铁时代广场4#电气施工图(空调通风)_图3
点击展开全文
用户评价(0)
我要评论