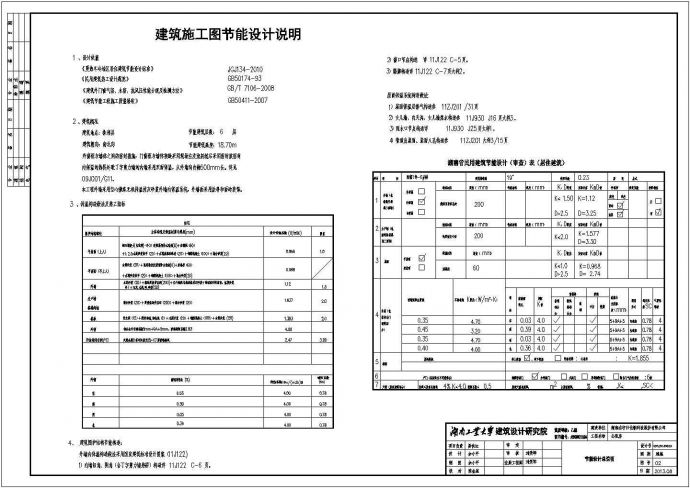本工程为六层公租房,总建筑面积为7146.43m平方米,底层为辅助用房,二至六层为公租房,建筑高度为18.70m。、.本工程按民用多层设计,建筑耐火等级为二级.结构形式框架结构。屋面防水等级为 2级。

某设计公租房框架结构图-----_图1

某设计公租房框架结构图-----_图2

某设计公租房框架结构图-----_图3
点击展开全文
用户评价(0)
我要评论