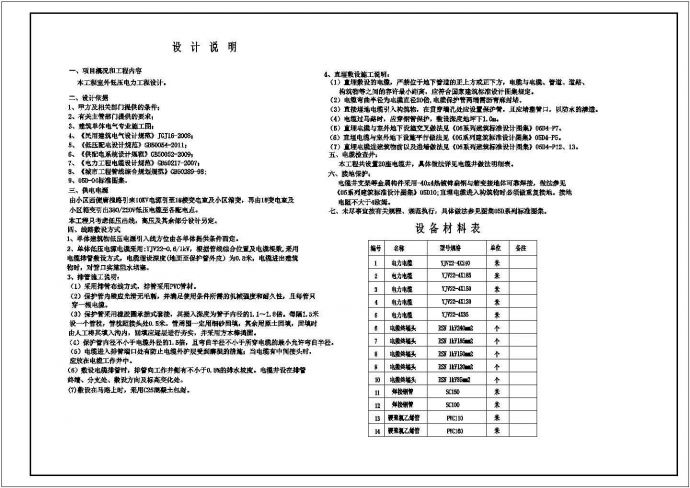本工程为小区室外低压电力工程设计施工图,共计6张图纸。图中主要设计内容为施工总说明、电缆明细表、线路敷设做法明细表、电缆排管示意图、室外低压配电示意图、室外电缆走向图。本工程虽然工程量比较小,但是设计

某小区室外低压电力工程设计施工图_图1

某小区室外低压电力工程设计施工图_图2

某小区室外低压电力工程设计施工图_图3
点击展开全文
用户评价(3)
我要评论-
ljjh2005
LV3
6
还行,有帮助。
2018-06-07
-
zzx1354
LV3
10
图纸非常好
2018-05-01
-
yuchen1988107
LV1
10
还不错
2016-03-11
点击查看更多评论