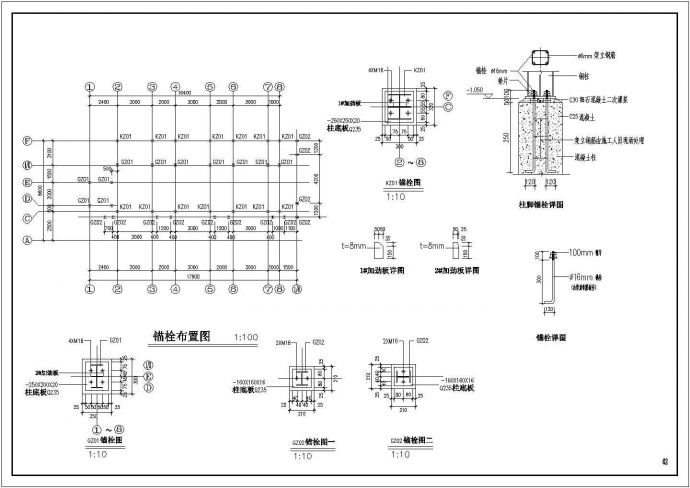该工程为某地钢结构售楼部结构设计施工图,内容包含钢结构设计总说明,锚栓布置图,钢柱平面布置图,结构布置图,钢梁布置图,屋面檩条布置图,墙面檩条布置图。

某地钢结构售楼部结构设计施工图纸_图1

某地钢结构售楼部结构设计施工图纸_图2

某地钢结构售楼部结构设计施工图纸_图3
点击展开全文
用户评价(4)
我要评论-
lu_88888888
LV2
4
不错
2014-08-22
-
hnzk9999
LV2
6
还行吧可以参考一下。
2014-08-05
-
杜晶晶
LV2
8
不错
2014-02-19
-
tongwenboy
LV3
10
好东西
2014-01-27
点击查看更多评论