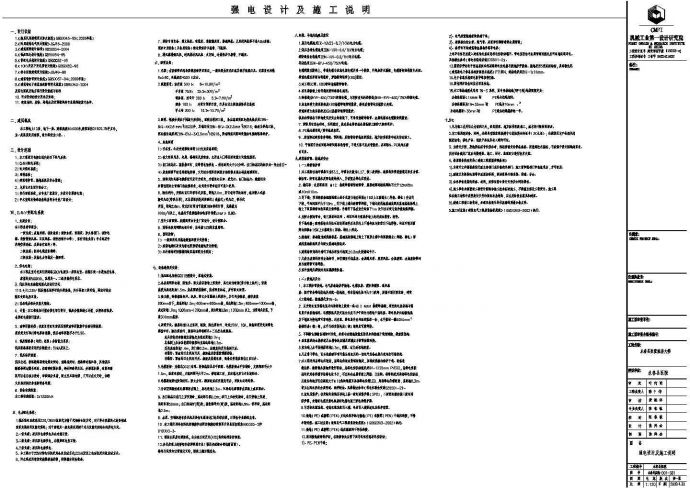本工程地上12层,地下一层。建筑高度49.925米,建筑面积21902.78平方米,为一类高层民用建筑,耐火等级为二级。1.本工程设计包括红线内的以下电气系统:1)0.4kV配电系统;2)电力配电系统

永春县医院病房大楼电气全套施工图_图1

永春县医院病房大楼电气全套施工图_图2

永春县医院病房大楼电气全套施工图_图3
点击展开全文
用户评价(14)
我要评论-
auto341
LV2
10
非常棒的图纸,很全
2018-01-22
-
char345
LV1
8
图有点老 只能参考 总体还行
2016-08-10
-
llutongxin
LV1
8
看着还不错。内容挺完善的。不错,推荐夏
2016-06-12
-
小小旋木
LV2
6
没有弱电的部分,强电部分还是值得参考的,比较有用
2016-05-27
-
zhao_lin82
LV1
6
不知道是字体问题还是图的问题,材料表没有内容,灯具布置有很多细节问题,不是特别严谨,
2016-04-01
点击查看更多评论