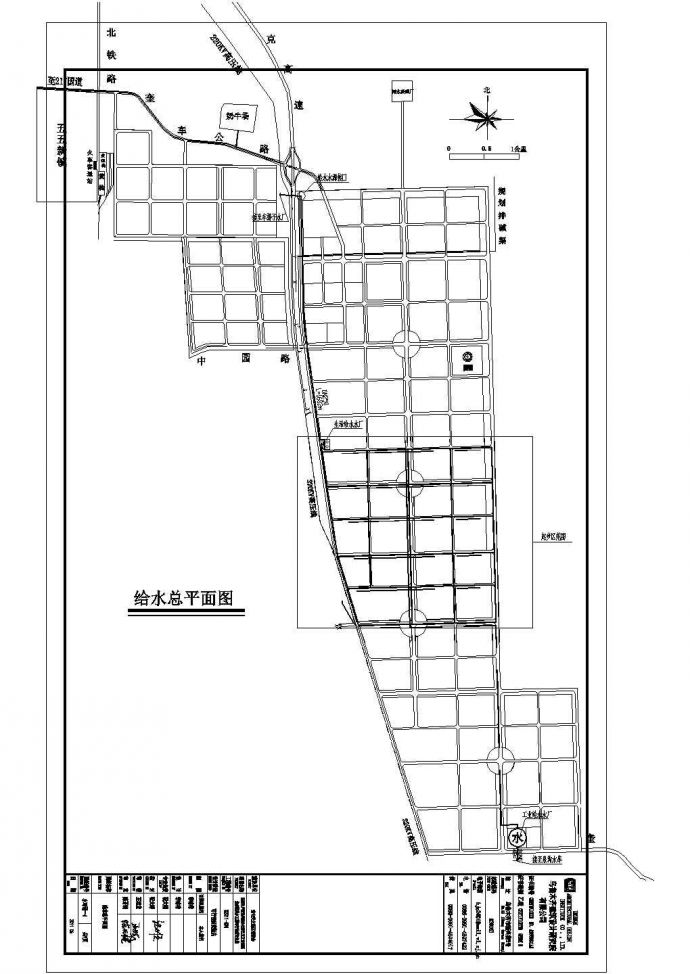工程位于新疆地区,为某工业园区的生活给水、工业给水设计图,图纸共53张,包括管网系统平面布置图、节点大样图、材料统计表及设计说明等。

某工业园区的给水管网系统图、节点图_图1

某工业园区的给水管网系统图、节点图_图2

某工业园区的给水管网系统图、节点图_图3
点击展开全文
用户评价(12)
我要评论-
ks4812
LV1
10
参考中
2018-06-02
-
雷雨阳光
LV2
8
很详细,很全面
2017-07-17
-
zeromore09
LV3
8
一般的资料吧
2017-01-19
-
zmd19900517
LV2
8
可以参考
2016-04-20
-
zjw1316189
LV3
8
不错的资料!
2016-01-22
点击查看更多评论