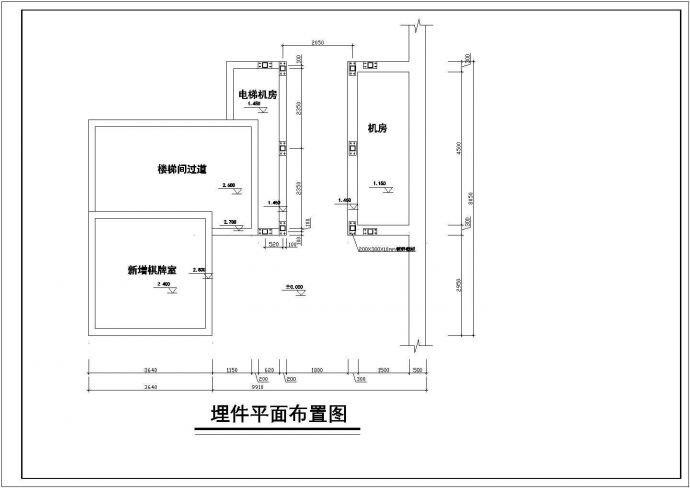某小区钢木结构雨棚施工图,主要采用木结构,有埋件平面布置图,主钢梁平面布置图,主木梁平面布置图,次木梁平面布置图,玻璃平面布置图,主钢梁平面布置图……等图纸。

某地小区钢木结构雨棚结构施工图纸_图1

某地小区钢木结构雨棚结构施工图纸_图2

某地小区钢木结构雨棚结构施工图纸_图3
点击展开全文
用户评价(4)
我要评论-
振华凯为
LV3
6
感谢楼主提供资料,虽然不是我想要的
2015-05-26
-
台州结构师
LV3
2
很一般的装修方案图,没有详细的节点做法
2015-05-07
-
nannanya8023
LV1
8
还不错
2014-03-13
-
工程设计1
LV3
6
总体感觉还行
2014-02-08
点击查看更多评论