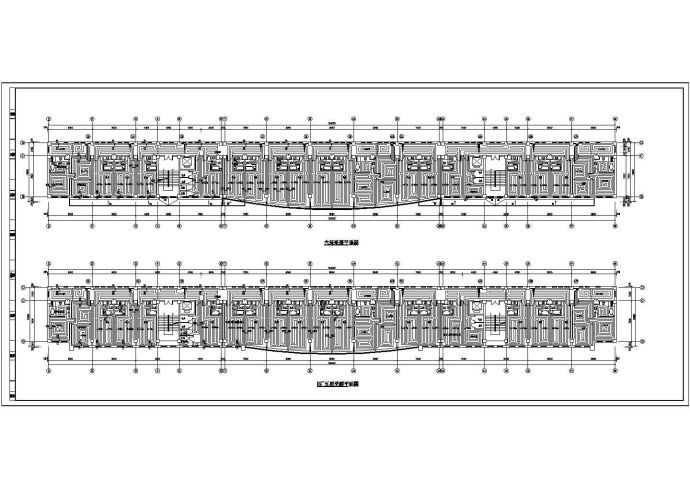说明:此工程为六层综合楼,地下一层为库房,首层为商铺,二层为餐饮,3-6宾馆,采暖方式为地暖,图纸制作精良,图面美观整洁,系统划分合理,虽然面积不大,功能很多。值得借鉴学习。

某地6层综合楼地板辐射采暖设计图纸_图1

某地6层综合楼地板辐射采暖设计图纸_图2

某地6层综合楼地板辐射采暖设计图纸_图3
点击展开全文
用户评价(28)
我要评论-
高飞展翅
LV2
8
大样图比较全面,系统图比较清晰!!整体来说还是很不错
2018-04-30
-
6666清醒
LV1
8
还不错
2017-03-14
-
limit24
LV1
8
还可以
2015-07-01
-
zhengshi87
LV1
10
非常好 非常有用 赞一个
2015-06-18
-
guojianhua2011
LV2
10
不错
2015-05-28
点击查看更多评论