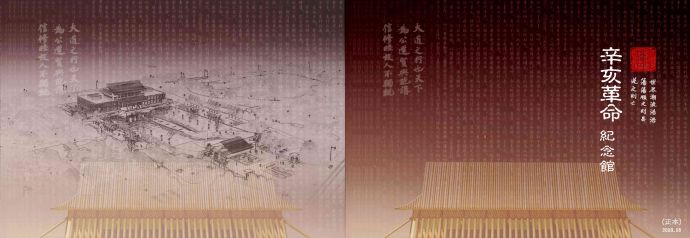该项目用地面积132065m2,建筑面积15352m2,建筑基底6730m2,建筑高度22.3m,容积率0.2,地上4层地下1层。该方案册包含总平面图、效果图、设计说明、单体平面图、立面图、剖面图及公

广州辛亥革命纪念馆建筑设计全套方案册_图1

广州辛亥革命纪念馆建筑设计全套方案册_图2

广州辛亥革命纪念馆建筑设计全套方案册_图3
点击展开全文
用户评价(3)
我要评论-
hious
LV1
10
方案很赞
2017-04-26
-
cof1491016644602
LV1
8
方案整体不错 就是没有CAD图 太可惜
2017-04-01
-
yalongmsn
LV3
10
非常好的一个册子,设计很有想法,真的是力作啊
2016-04-07
点击查看更多评论