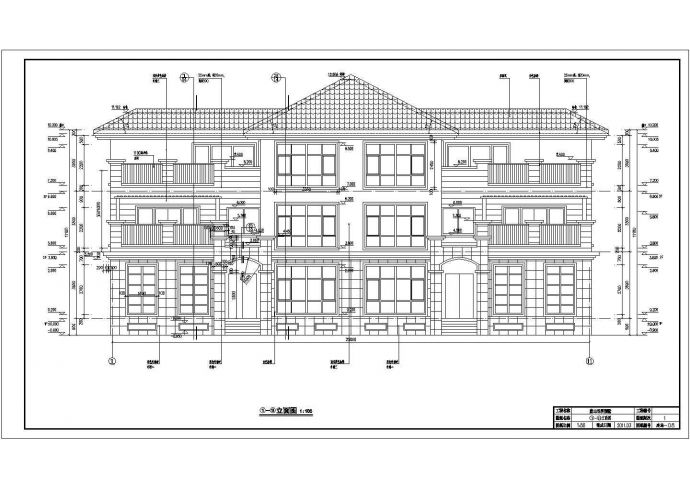该套图纸为河北唐山框架结构滦县金鼎丽城Ⅱ居住小区双拼别墅建筑施工图,总建筑面积1211.26m2,建筑高度10.2m,图纸包括建筑设计说明,工程做法表,门窗大样表,平面图,立面图,剖面图,墙身大样

河北唐山框架结构双拼别墅建筑施工图_图1

河北唐山框架结构双拼别墅建筑施工图_图2

河北唐山框架结构双拼别墅建筑施工图_图3
点击展开全文
用户评价(0)
我要评论