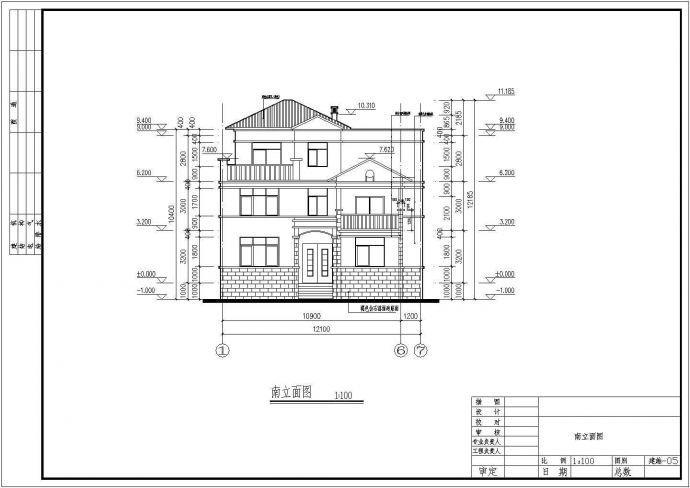该图某地三层砖混结构农村住宅建筑施工图,建筑占地面积139平方米,建筑面积为328平凡米,首层为客厅、厨房、餐厅、卧室,二层为客厅、卧室,三层为卧室,坡屋顶现代风格,造型丰富。图纸包括:设计说明、平面

某地三层砖混结构农村住宅建筑施工图_图1

某地三层砖混结构农村住宅建筑施工图_图2

某地三层砖混结构农村住宅建筑施工图_图3
点击展开全文
用户评价(3)
我要评论-
xiaoma2605580743
LV2
10
很好啊,不错的资料
2014-12-21
-
yida2073
LV1
10
不错,很好,很实用。
2014-12-08
-
sjy_3h
LV2
10
很好啊
2014-03-13
点击查看更多评论