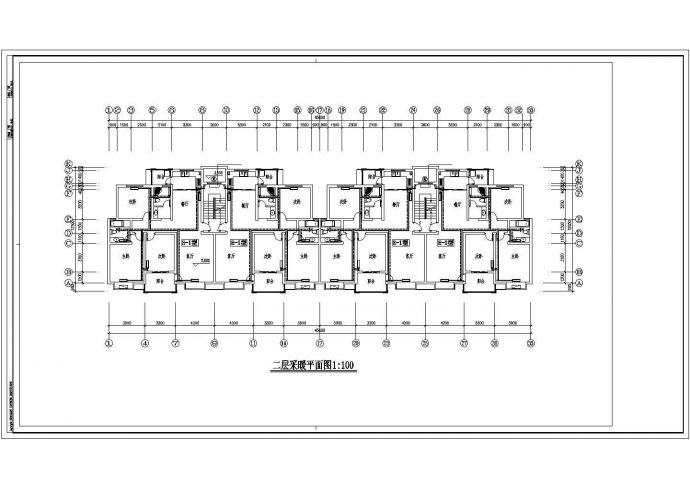建筑面积3079.65平方米,地上六层,大楼设计热负荷为109KW,热指标为35.6W/m ,系统阻力38.5KPa,热源由单独的热交换站提供,系统的定压及补充软化水由热源处考虑. 采暖系统采用共用立

某三层花园洋房采暖全套设计施工图纸_图1

某三层花园洋房采暖全套设计施工图纸_图2

某三层花园洋房采暖全套设计施工图纸_图3
点击展开全文
用户评价(0)
我要评论