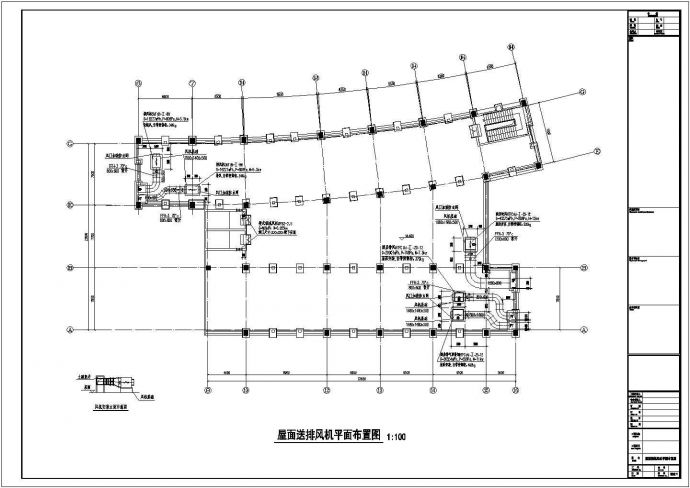本工程为某市餐饮建筑暖通设计,建筑物为四层钢筋混凝土框架结构。综合服务楼二期主要功能为厨房餐饮。主要设计内容为舒适性空调系统设计、送排风系统设计、地源热泵机房系统设计。图纸非常齐全、包含了地源热泵空调

地源热泵餐饮楼中央空调系统设计图纸_图1

地源热泵餐饮楼中央空调系统设计图纸_图2

地源热泵餐饮楼中央空调系统设计图纸_图3
点击展开全文
用户评价(1)
我要评论-
波波111
LV1
8
谢谢,刚好急需参考。
2014-09-10
点击查看更多评论