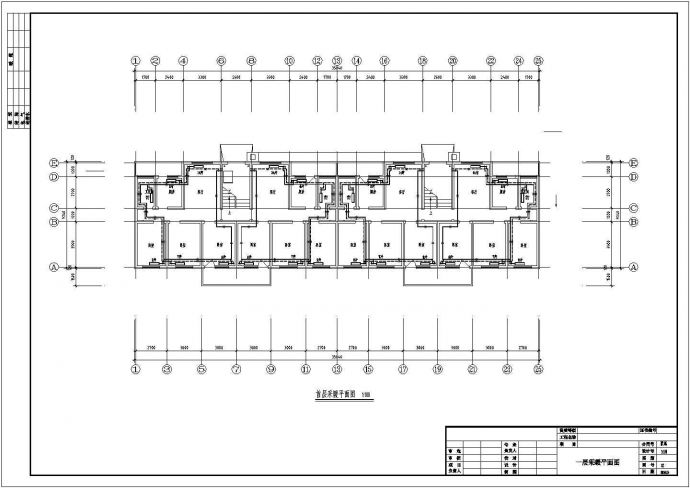本设计是室内供暖工程设计。工程地点在河南,为多层建筑。 热源为小区热交换站,供回水温度为95°C/70°C.系统定压由热源处考虑。 主要设计内容为各层采暖平面图的设计。 图纸包含设计说明、设备表、各层

河南某多层住宅采暖全套设计施工图纸_图1

河南某多层住宅采暖全套设计施工图纸_图2

河南某多层住宅采暖全套设计施工图纸_图3
点击展开全文
用户评价(3)
我要评论-
pzltj001
LV1
8
很实用,我正在在、设计的一个工程 很相似,谢谢了
2014-12-09
-
jasmine_0802
LV1
8
还可以
2014-10-07
-
ncww1000
LV1
8
不错的,蛮有用的。
2014-07-04
点击查看更多评论