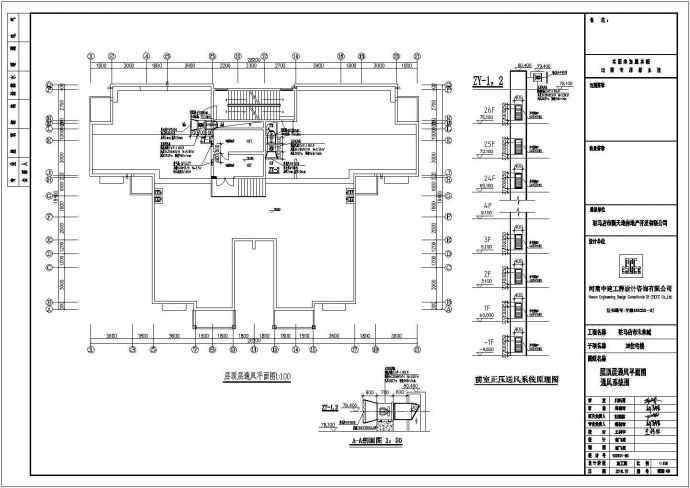该工程为河南驻马店市某高层住宅暖通设计图纸,建筑面积:11029.44m2。建筑层数及高度:地下一层,地上二十六层,建筑总高度80.10m, 消防等级:一类高层住宅楼。 主要设计内容为室内采暖、防排烟

河南驻马店市某高层住宅暖通设计图纸_图1

河南驻马店市某高层住宅暖通设计图纸_图2

河南驻马店市某高层住宅暖通设计图纸_图3
点击展开全文
用户评价(0)
我要评论