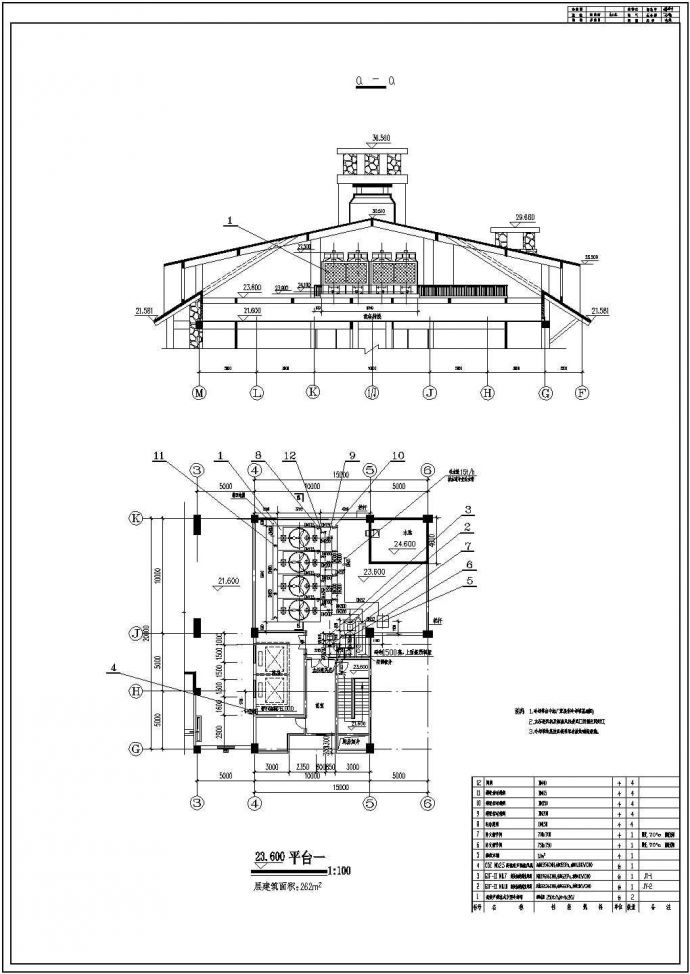甲级设计院图纸,内容完整,清晰,一共29张图,包含空调、通风、排烟图纸,有设计说明、设备材料表、制冷机房图纸、大样图、水系统图,整栋楼分为两个主机系统,功能区有酒吧,会议室,餐厅、客房、桑拿洗浴等。

23000平米大酒店暖通空调施工图纸(精华)_图1

23000平米大酒店暖通空调施工图纸(精华)_图2

23000平米大酒店暖通空调施工图纸(精华)_图3
点击展开全文
用户评价(24)
我要评论-
hkp123456789
LV2
10
非常实用的图纸,感谢楼主提供。
2018-11-25
-
胡瑶
LV1
10
1
2018-04-27
-
eyushan
LV3
10
应该不错,还没详细看!
2018-01-31
-
cm快乐的老虎
LV1
8
质量不错
2017-11-20
-
derekliu
LV1
10
非常实用的图纸,感谢楼主提供。
2017-03-01
点击查看更多评论