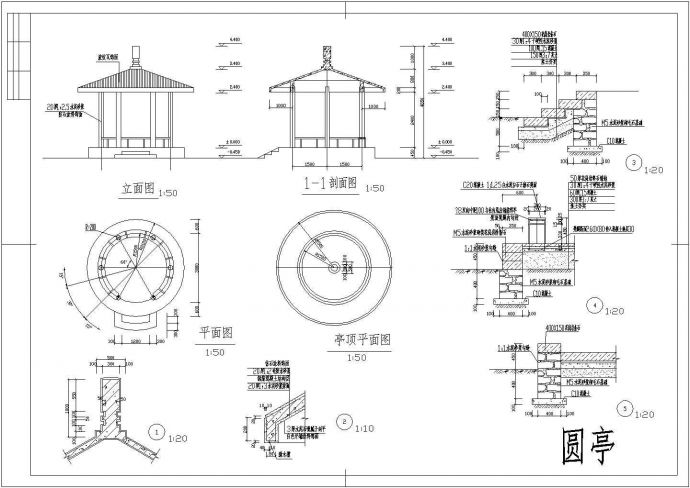7组比较常用的园林景观亭建筑施工图,图纸包括;四角亭、六角亭、八角亭、圆形亭等亭子的建筑平面图,立面图,剖面图和部分详图.

7组比较常用的园林景观亭建筑施工图_图1

7组比较常用的园林景观亭建筑施工图_图2

7组比较常用的园林景观亭建筑施工图_图3
点击展开全文
用户评价(1)
我要评论-
kkkgood
LV3
8
good
2015-03-25
点击查看更多评论