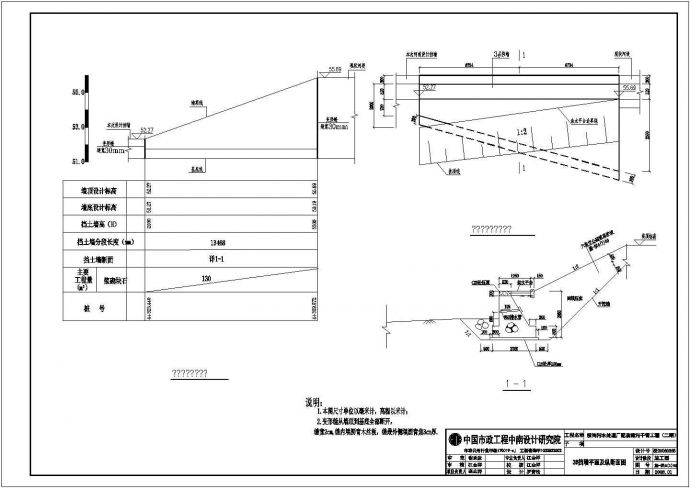本资料共包含cad文件8份,为横岗污水处理厂配套截污干管工程(二期)施工图。图纸包含:挡墙顺接、工程量汇总表、河道横断面、护壁桩、桩横断面、桩平面布置图、桩纵断面等。设计单位:中国市政工程中南设计研究

技施阶段深圳管道安装及河道清理工程图纸_图1

技施阶段深圳管道安装及河道清理工程图纸_图2

技施阶段深圳管道安装及河道清理工程图纸_图3
点击展开全文
用户评价(0)
我要评论