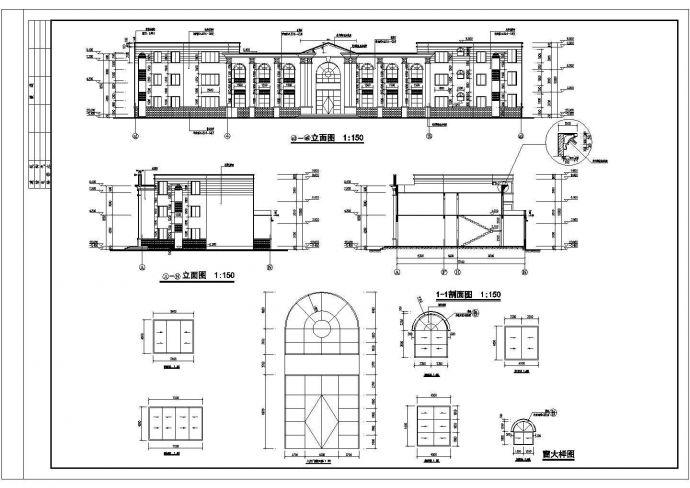该图为重庆某地三层砖混结构小型法庭建筑施工图,一层为小法庭、办公、宿舍,二层为办公、会议、宿舍、三层为宿舍,立面采用简欧式风格,占地面积为592平方米,建筑面积为1381平方米。图纸包括:总图、各层平

重庆某地三层砖混结构小型法庭建筑施工图_图1

重庆某地三层砖混结构小型法庭建筑施工图_图2

重庆某地三层砖混结构小型法庭建筑施工图_图3
点击展开全文
用户评价(1)
我要评论-
红糖牛奶咖啡
LV1
10
学习
2017-03-20
点击查看更多评论