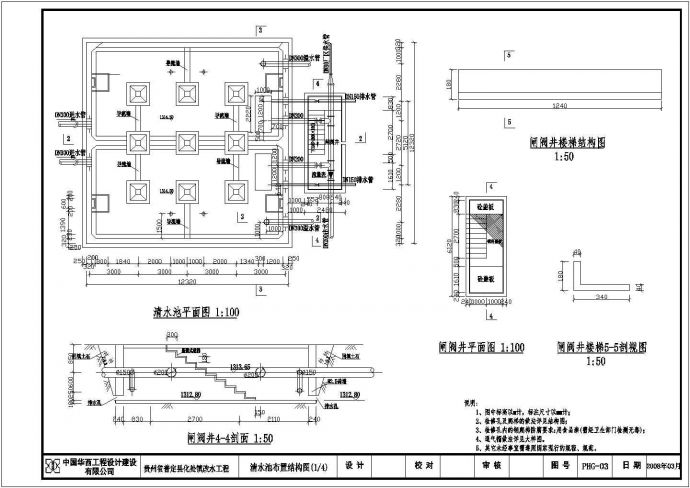本图纸共4张,为水池结构钢筋图。图纸包含:清水池平面图、闸阀井平面图、闸阀井楼梯结构图、池壁、支柱及底板钢筋图、通气冒平面图等。设计单位:中国华西工程设计建设有限公司。

技施阶段贵州省普定县化处镇改水工程600方水池结构钢筋图_图1

技施阶段贵州省普定县化处镇改水工程600方水池结构钢筋图_图2

技施阶段贵州省普定县化处镇改水工程600方水池结构钢筋图_图3
点击展开全文
用户评价(0)
我要评论