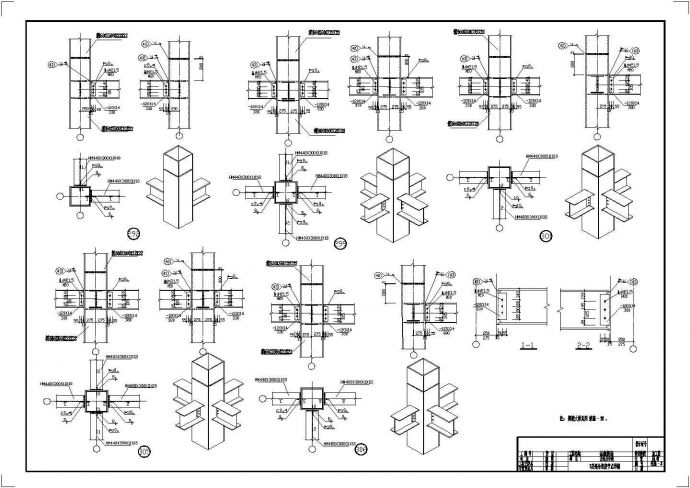包含:钢框架节点详图、结构计算、结构计算条件图、吊顶承力架结构平面图、墙架布置图及详图、刚架详图、屋顶檩条及拉条详图、柱撑 屋面撑及隅撑详图、结构布置示意图、屋面荷载及梁墙荷载、支撑 檩条 拉条详图、

几种钢结构工程图纸常用的节点大样_图1

几种钢结构工程图纸常用的节点大样_图2

几种钢结构工程图纸常用的节点大样_图3
点击展开全文
用户评价(0)
我要评论