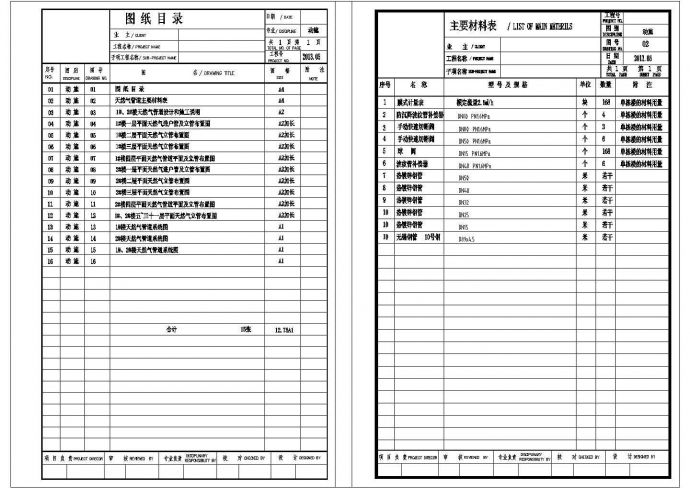某两栋住宅居民用室内的低压天然气管道系统设计施工图;这2栋楼均为高层住宅,从4层~31层,每栋楼共有168户,每栋楼的天然气用量为 51m/h。住宅每户设双眼燃气灶一具,8L/min燃气热水器一台。管

【江苏】高层住宅天然气管道系统设计施工图_图1

【江苏】高层住宅天然气管道系统设计施工图_图2

【江苏】高层住宅天然气管道系统设计施工图_图3
点击展开全文
用户评价(0)
我要评论