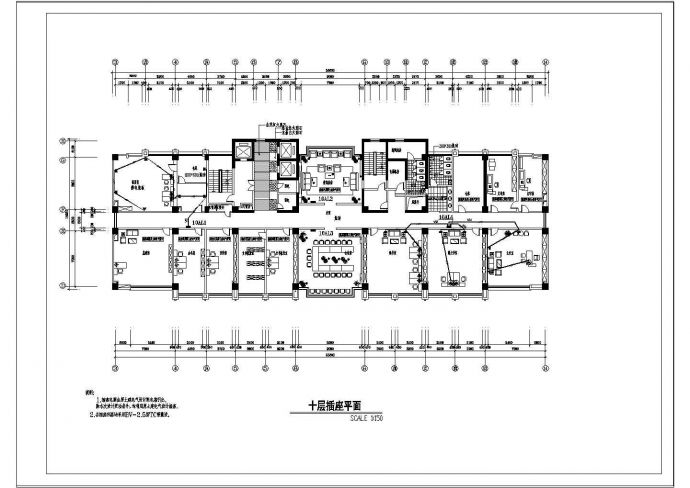本工程电源均由原土建电气设计配电箱引来,电压380/220V,楼梯照明利用土建原有管线,疏散照明利用原土建电气设计,本次设计不作更动.

某乡村小型单位办公楼电气设计图纸_图1

某乡村小型单位办公楼电气设计图纸_图2

某乡村小型单位办公楼电气设计图纸_图3
点击展开全文
用户评价(0)
我要评论