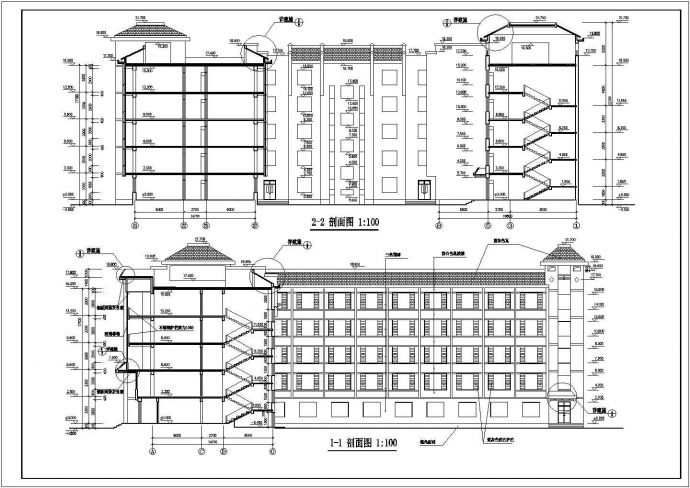.本设计为:某地小型学生公寓楼全套建筑施工图,结构形式为砖混结构。抗震等级为丙类建筑, 地质资料由建筑勘察设计单位提供,详结构说明.建筑面积:10402.26平方米。五层 内部功能有:宿 舍、管理

某地小型学生公寓楼全套建筑施工图_图1

某地小型学生公寓楼全套建筑施工图_图2

某地小型学生公寓楼全套建筑施工图_图3
点击展开全文
用户评价(0)
我要评论