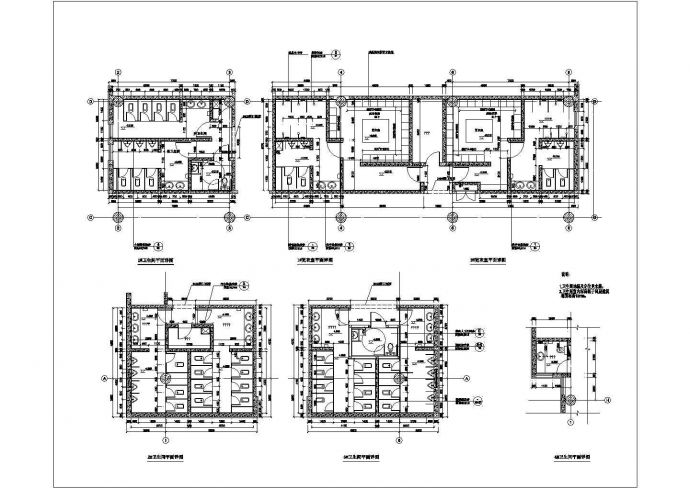本图纸为某多层中学体育馆建筑施工图 进深*开间:64.7mx30.3m 层高:17.5m 图纸包含:各层平面图、立面图、剖面图、总图、大样图、详图、经济技术指标等。

【河北】某多层中学体育馆建筑施工图(知名设计院)_图1

【河北】某多层中学体育馆建筑施工图(知名设计院)_图2

【河北】某多层中学体育馆建筑施工图(知名设计院)_图3
点击展开全文
用户评价(1)
我要评论-
专捉狐狸
LV1
6
还不错哈,有借鉴的价值
2016-03-18
点击查看更多评论