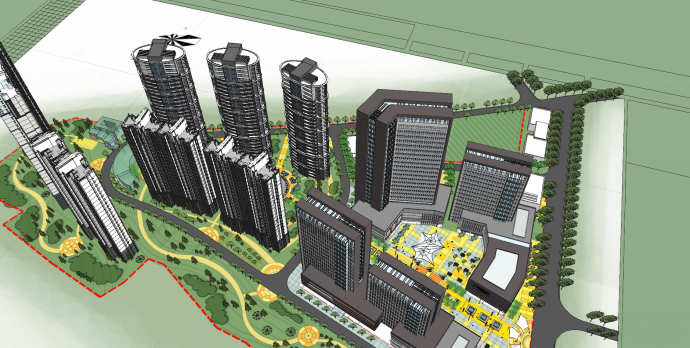寇家楼城市综合体精模

寇家楼城市综合体精模su模型_图1

寇家楼城市综合体精模su模型_图2

寇家楼城市综合体精模su模型_图3
点击展开全文
用户评价(0)
我要评论