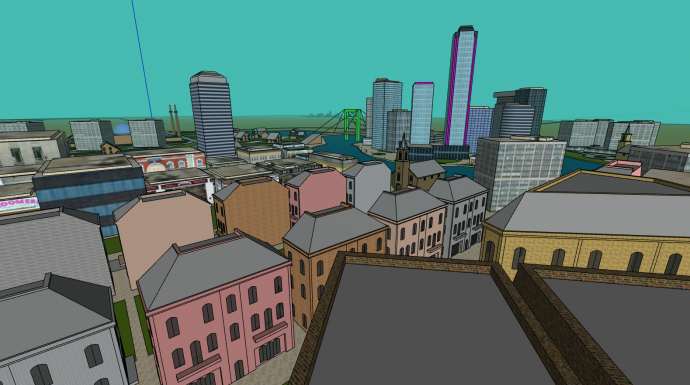城市规划商业建筑布局

城市规划商业建筑布局su模型_图1

城市规划商业建筑布局su模型_图2

城市规划商业建筑布局su模型_图3
点击展开全文
用户评价(0)
我要评论