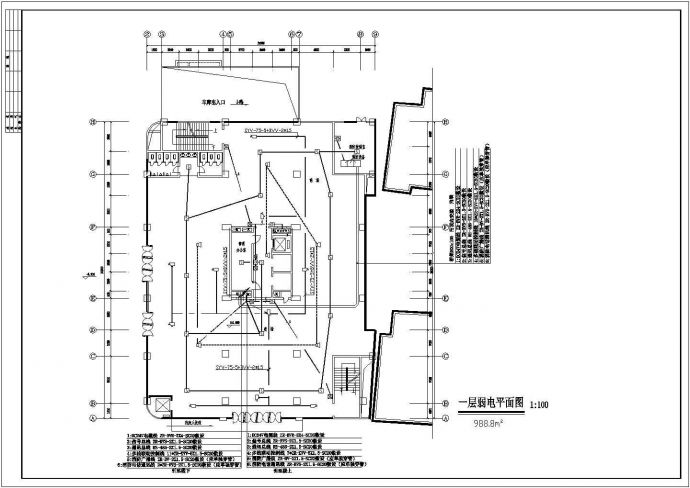本资料为电气设计_某学校学生公寓弱电CAD图,本工程按照有关消防规范,在需要设置报警区域内的公共通道、门厅、机房、商场、变配电所等场所设置了感烟、感温探测器、手动报警按钮、消防广播及电话,电梯,前室设

电气设计_某学校学生公寓弱电CAD图_图1

电气设计_某学校学生公寓弱电CAD图_图2

电气设计_某学校学生公寓弱电CAD图_图3
点击展开全文
用户评价(0)
我要评论