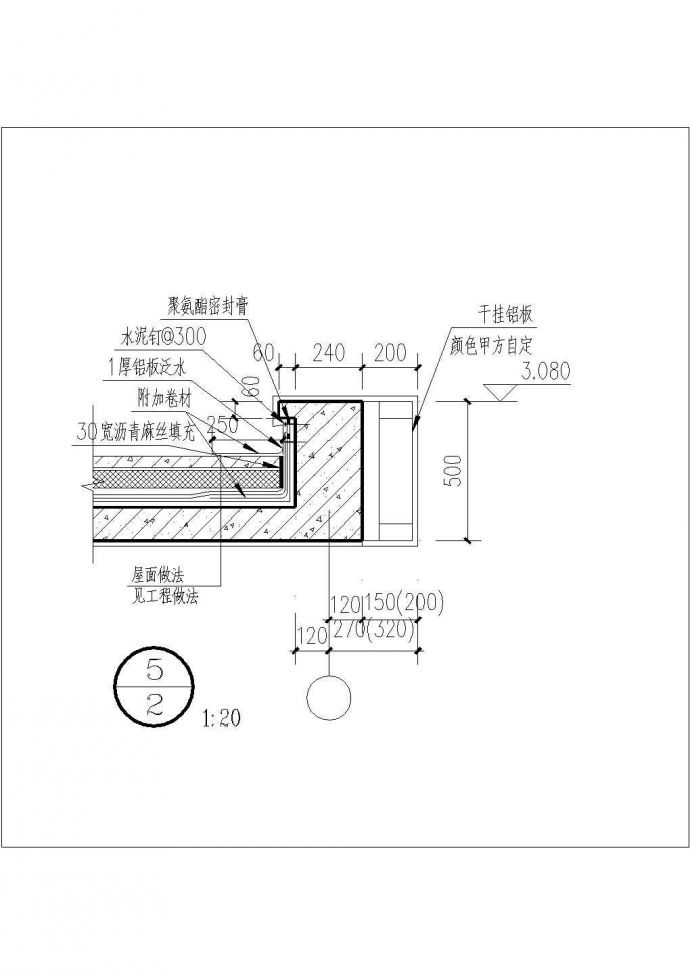金泰科技用房1号楼 加电梯 设计说明 基坑图 电梯平面图等,内容详实,可供参考。

金泰科技用房1号楼 加电梯_图1

金泰科技用房1号楼 加电梯_图2

金泰科技用房1号楼 加电梯_图3
点击展开全文
用户评价(0)
我要评论