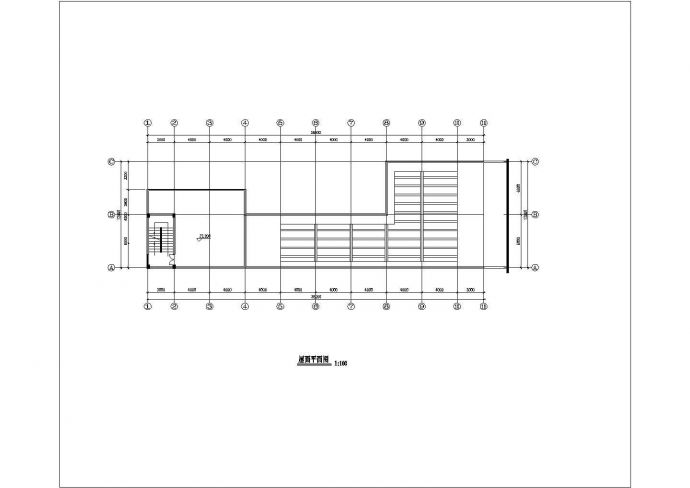本资料为:某经济发达区六层商业建筑设计完整方案CAD图纸,资料内容包括:建筑设计图,大样图,综合平面图等,图纸符合标准,资料可靠,内容丰富,设计详细,可供参考。

某经济发达区六层商业建筑设计完整方案CAD图纸_图1

某经济发达区六层商业建筑设计完整方案CAD图纸_图2

某经济发达区六层商业建筑设计完整方案CAD图纸_图3
点击展开全文
用户评价(0)
我要评论