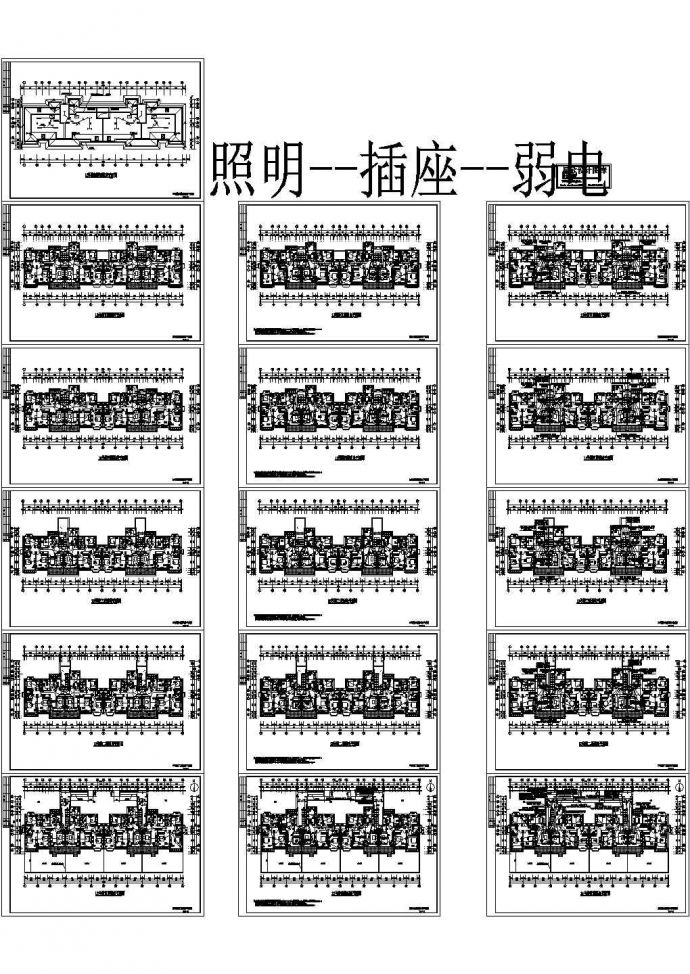本图纸为住宅楼电气设计施工CAD全套图纸,内容包括:DS-12号-系统说明、图纸目录、剖面图、立面图等图纸,内容详实,可供参考。

住宅楼电气设计施工CAD全套图纸_图1

住宅楼电气设计施工CAD全套图纸_图2

住宅楼电气设计施工CAD全套图纸_图3
点击展开全文
用户评价(0)
我要评论